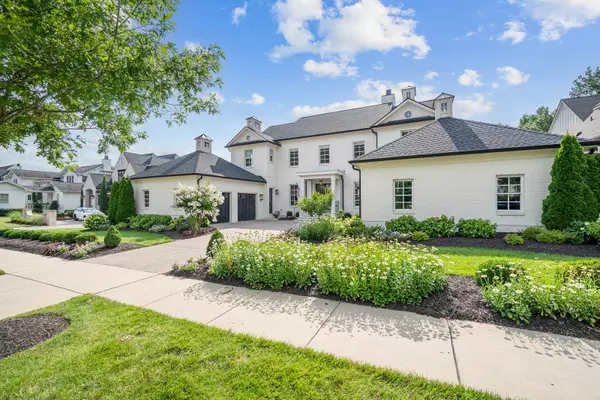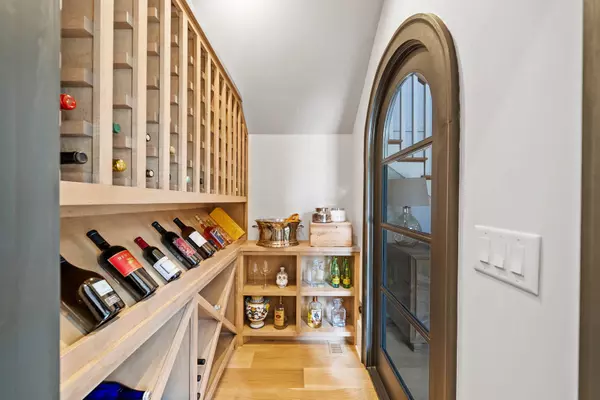8513 Heirloom Blvd College Grove, TN 37046
5 Beds
7 Baths
5,152 SqFt
OPEN HOUSE
Sun Jul 27, 2:00pm - 4:00pm
UPDATED:
Key Details
Property Type Single Family Home
Sub Type Single Family Residence
Listing Status Active
Purchase Type For Sale
Square Footage 5,152 sqft
Price per Sqft $572
Subdivision The Grove
MLS Listing ID 2944084
Bedrooms 5
Full Baths 5
Half Baths 2
HOA Fees $262/mo
HOA Y/N Yes
Year Built 2017
Annual Tax Amount $7,628
Lot Size 0.480 Acres
Acres 0.48
Lot Dimensions 105 X 200
Property Sub-Type Single Family Residence
Property Description
Location
State TN
County Williamson County
Rooms
Main Level Bedrooms 2
Interior
Interior Features Primary Bedroom Main Floor
Heating Central
Cooling Central Air
Flooring Carpet, Wood
Fireplaces Number 1
Fireplace Y
Appliance Gas Range, Refrigerator, Stainless Steel Appliance(s)
Exterior
Exterior Feature Gas Grill
Garage Spaces 4.0
Utilities Available Water Available
Amenities Available Clubhouse, Dog Park, Fitness Center, Gated, Golf Course, Park, Playground, Pool, Sidewalks, Tennis Court(s), Underground Utilities, Trail(s)
View Y/N false
Private Pool false
Building
Lot Description Private
Story 2
Sewer STEP System
Water Private
Structure Type Brick
New Construction false
Schools
Elementary Schools College Grove Elementary
Middle Schools Fred J Page Middle School
High Schools Fred J Page High School
Others
HOA Fee Include Maintenance Grounds
Senior Community false
Special Listing Condition Standard

GET MORE INFORMATION





