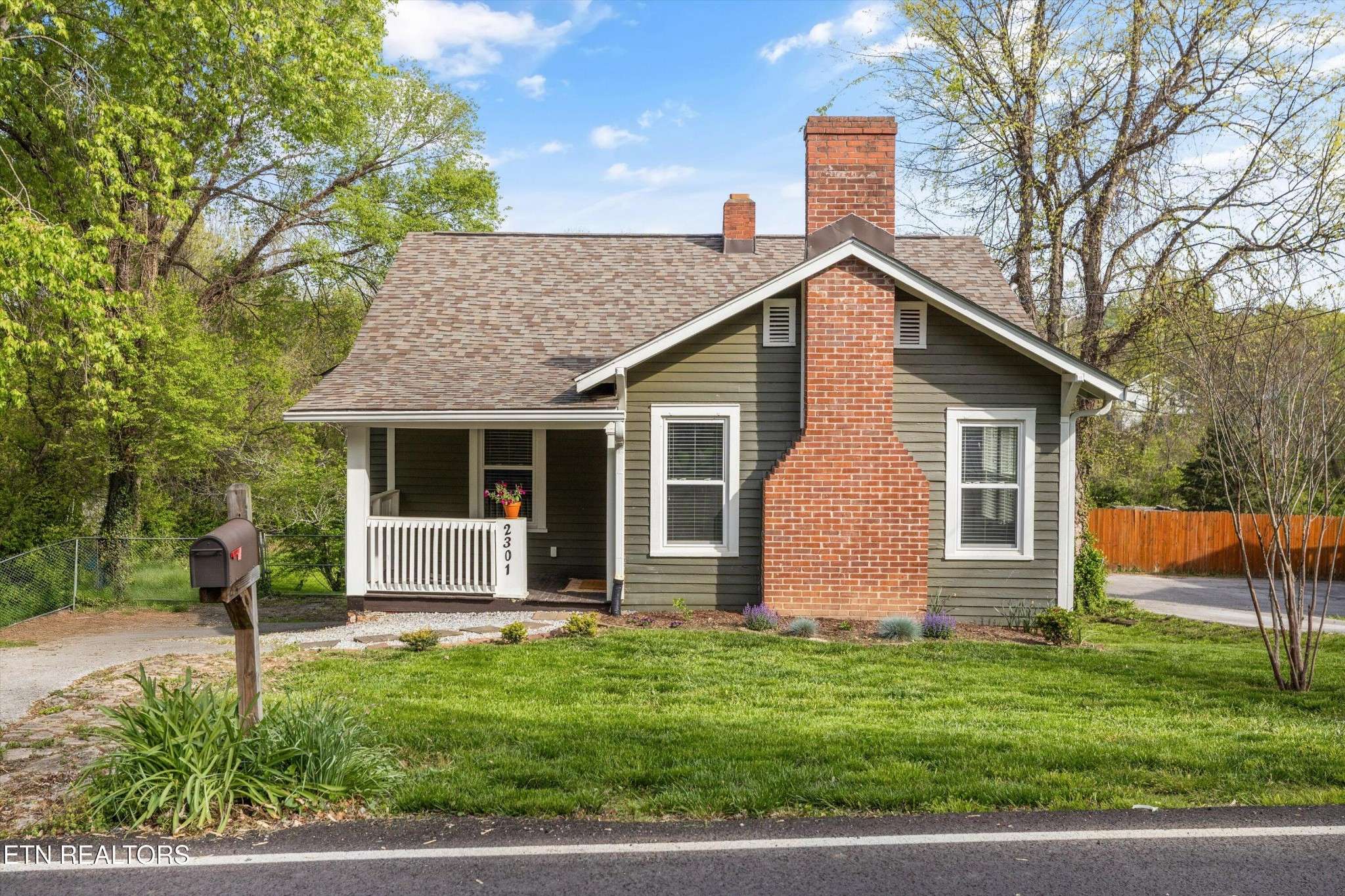$407,000
$412,500
1.3%For more information regarding the value of a property, please contact us for a free consultation.
2301 Maple Drive Knoxville, TN 37918
3 Beds
2 Baths
1,668 SqFt
Key Details
Sold Price $407,000
Property Type Single Family Home
Sub Type Single Family Residence
Listing Status Sold
Purchase Type For Sale
Square Footage 1,668 sqft
Price per Sqft $244
Subdivision Fountain City Co 1St
MLS Listing ID 2925472
Sold Date 06/27/25
Bedrooms 3
Full Baths 2
Year Built 1930
Annual Tax Amount $2,715
Lot Size 0.740 Acres
Acres 0.74
Lot Dimensions 302' x 100' x 309' x 100'
Property Sub-Type Single Family Residence
Property Description
Step into timeless charm and modern comfort with this beautifully maintained 1930s cottage bungalow, offering 2 spacious bedrooms with additional 3rd, great for office or nursery and 2 full baths. Featuring 9-foot ceilings throughout and original hardwood floors, this home blends classic character with thoughtful updates. The inviting living room is filled with natural light and offers generous space for relaxing or entertaining. A charming brick, non-functional fireplace serves as a cozy focal point and adds to the home's historic charm. The heart of the home is the stunning kitchen, featuring floor-to-ceiling cabinetry with soft-close drawers and doors, a striking brick accent wall, apron-front farmhouse sink, custom vent hood, gas range, and elegant quartz countertops. A herringbone tile floor adds a touch of sophistication and classic style. A brand-new refrigerator and dishwasher complete this beautifully updated space. One bathroom includes a fully tiled walk-in shower, and the second is a tiled basin tub with pedestal sink. The separate laundry room offers abundant natural light and counter space for added convenience. Two bedrooms are spacious with double closets, and an additional third bedroom features French doors for added charm—perfect as a guest room, office, or nursery. Upstairs, a large unfinished area offers exciting potential for a bonus room, loft, or future expansion, with an additional unfinished room ready to be customized. The unfinished basement below adds even more flexible storage or workspace options and includes additional support piers added by previous owners for enhanced structural integrity. Outside, a long, extended one-car garage provides ample storage or the perfect setup for a home gym or entertaining area. The professionally landscaped backyard sits on a fully fenced ¾ acre lot—ideal for gatherings, pets, or peaceful outdoor living. The lawn is serviced by TruGreen for continued care and maintenance.
Location
State TN
County Knox County
Interior
Interior Features Walk-In Closet(s), Ceiling Fan(s), Primary Bedroom Main Floor
Heating Central, Electric, Natural Gas
Cooling Central Air, Ceiling Fan(s)
Flooring Wood, Tile
Fireplaces Number 1
Fireplace Y
Appliance Dishwasher, Refrigerator, Oven
Exterior
Garage Spaces 1.0
Utilities Available Electricity Available, Water Available
View Y/N false
Private Pool false
Building
Lot Description Level, Rolling Slope
Story 2
Sewer Public Sewer
Water Public
Structure Type Frame,Other,Brick
New Construction false
Schools
Elementary Schools Fountain City Elementary
Middle Schools Gresham Middle School
High Schools Central High School
Others
Senior Community false
Special Listing Condition Standard
Read Less
Want to know what your home might be worth? Contact us for a FREE valuation!

Our team is ready to help you sell your home for the highest possible price ASAP

© 2025 Listings courtesy of RealTrac as distributed by MLS GRID. All Rights Reserved.
GET MORE INFORMATION





