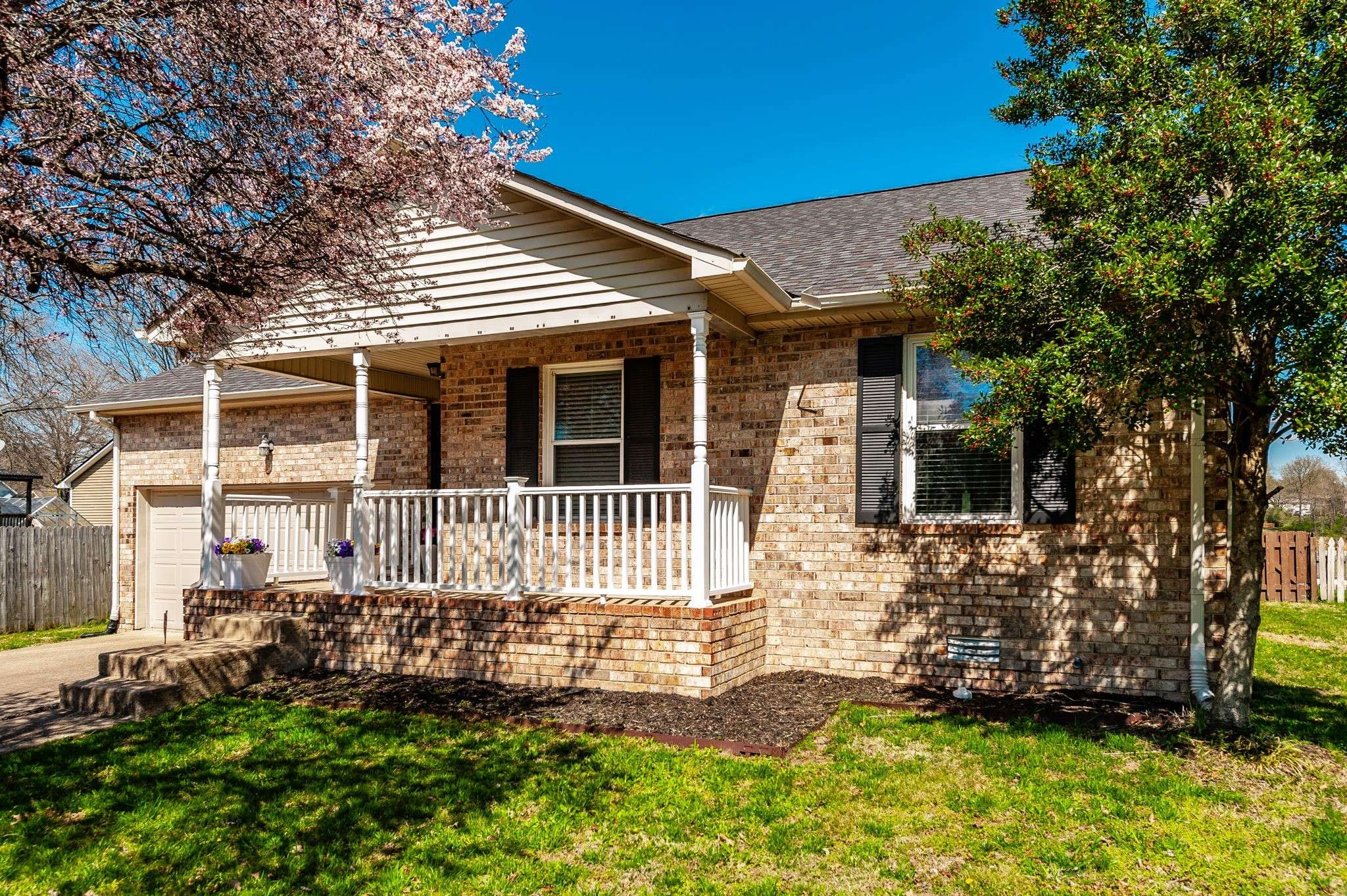$438,000
$438,000
For more information regarding the value of a property, please contact us for a free consultation.
1905 Waterford Dr Old Hickory, TN 37138
3 Beds
2 Baths
1,683 SqFt
Key Details
Sold Price $438,000
Property Type Single Family Home
Sub Type Single Family Residence
Listing Status Sold
Purchase Type For Sale
Square Footage 1,683 sqft
Price per Sqft $260
Subdivision Waterford
MLS Listing ID 2808405
Sold Date 07/07/25
Bedrooms 3
Full Baths 2
HOA Fees $30/qua
HOA Y/N Yes
Year Built 1994
Annual Tax Amount $1,943
Lot Size 7,405 Sqft
Acres 0.17
Lot Dimensions 60 X 120
Property Sub-Type Single Family Residence
Property Description
Lakefront Living Just 20 Minutes from Nashville! $3,000 Lender Credit + Free Appraisal with Preferred Lender! Don't miss this rare waterfront gem in the sought-after Waterford community! This beautifully updated, move-in-ready home features 3 beds, 2 baths, a spacious bonus room, and an oversized deck with stunning lake views. The kitchen boasts granite countertops, a pantry, and newer appliances, while the luxurious master suite offers double vanities and dual walk-in closets. Enjoy peace of mind with a newer roof, HVAC, water heater, flooring, and garage door. Washer/dryer stay, with dual laundry hookups. Low HOA, community pool on the lake, and minutes to shopping, dining, and Old Hickory Lake. One-year 2-10 home warranty included—ask about the turnkey furnished option! Schedule your tour today!
Location
State TN
County Davidson County
Rooms
Main Level Bedrooms 3
Interior
Interior Features Primary Bedroom Main Floor, High Speed Internet
Heating Central, Electric
Cooling Central Air, Electric
Flooring Carpet, Wood, Tile
Fireplace N
Appliance Electric Oven, Electric Range, Dishwasher, Refrigerator
Exterior
Garage Spaces 2.0
Utilities Available Electricity Available, Water Available
Amenities Available Pool, Tennis Court(s)
View Y/N true
View Water
Private Pool false
Building
Lot Description Level
Story 1
Sewer Public Sewer
Water Public
Structure Type Brick,Vinyl Siding
New Construction false
Schools
Elementary Schools Dupont Elementary
Middle Schools Dupont Hadley Middle
High Schools Mcgavock Comp High School
Others
HOA Fee Include Recreation Facilities
Senior Community false
Special Listing Condition Standard
Read Less
Want to know what your home might be worth? Contact us for a FREE valuation!

Our team is ready to help you sell your home for the highest possible price ASAP

© 2025 Listings courtesy of RealTrac as distributed by MLS GRID. All Rights Reserved.
GET MORE INFORMATION





