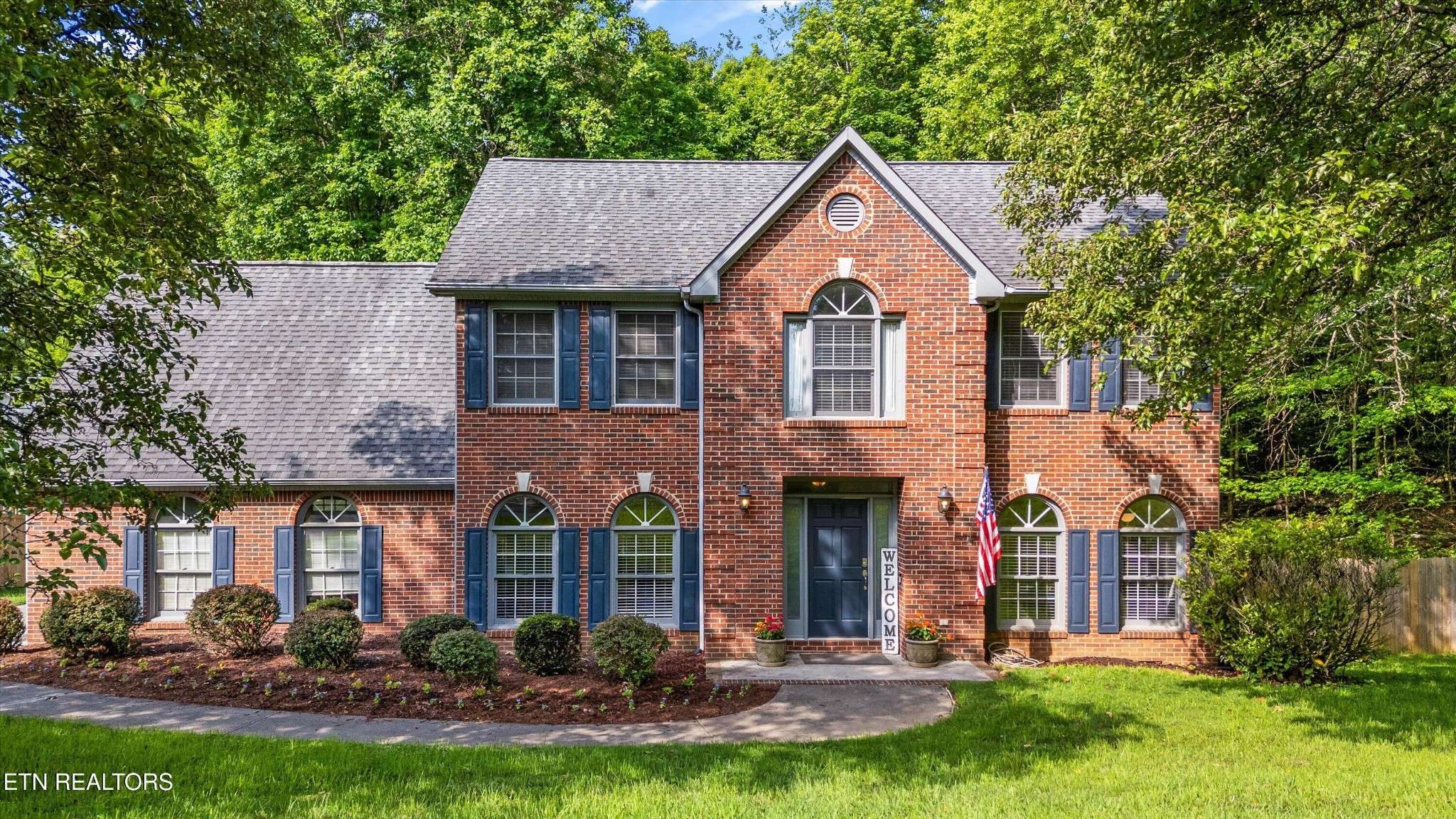$479,000
$499,900
4.2%For more information regarding the value of a property, please contact us for a free consultation.
12305 Oakley Downs Rd Knoxville, TN 37934
4 Beds
3 Baths
2,517 SqFt
Key Details
Sold Price $479,000
Property Type Single Family Home
Sub Type Single Family Residence
Listing Status Sold
Purchase Type For Sale
Square Footage 2,517 sqft
Price per Sqft $190
Subdivision Oakley Downs S/D
MLS Listing ID 2942167
Sold Date 07/15/25
Bedrooms 4
Full Baths 2
Half Baths 1
HOA Y/N No
Year Built 1991
Annual Tax Amount $1,515
Lot Size 0.450 Acres
Acres 0.45
Lot Dimensions 127.20 X 155 X IRR
Property Sub-Type Single Family Residence
Property Description
Discover the perfect blend of space, location, and lifestyle in this charming Farragut home, situated on a private cul-de-sac just minutes from everything you love—top-rated schools, local restaurants, shopping, and easy interstate access. Whether you're looking for room to grow or a place to settle in, this home offers comfort and convenience for everyday living. Inside, you'll love the spacious family room featuring a cozy fireplace and multiple seating areas. The large eat-in kitchen offers a breakfast room and peninsula—ideal for casual family meals—while the dedicated dining room is perfect for hosting special gatherings. You'll also appreciate the updated bathrooms and premium flooring throughout. Enjoy summer evenings on your screened deck overlooking the large, fully fenced, private backyard—perfect for playdates, pets, or simply relaxing. Parks, walking trails, and the lake are just minutes away, offering endless ways to enjoy the best of East Tennessee living. Come experience the lifestyle, location, and charm this Farragut home has to offer—it's ready to welcome you home. New HVAC 2023 (Curtains and refrigerator do not convey. Seller has not operated the central vac and makes no representation to its operating condition. There are no hoses or attachments.)
Location
State TN
County Knox County
Interior
Interior Features Central Vacuum, Walk-In Closet(s), Pantry, Ceiling Fan(s), High Speed Internet
Heating Central, Electric, Natural Gas
Cooling Central Air, Ceiling Fan(s)
Flooring Carpet, Tile, Vinyl
Fireplaces Number 1
Fireplace Y
Appliance Dishwasher, Disposal, Range, Oven
Exterior
Garage Spaces 2.0
Utilities Available Electricity Available, Water Available, Cable Connected
View Y/N false
Private Pool false
Building
Lot Description Private, Wooded, Level
Story 2
Sewer Public Sewer
Water Public
Structure Type Vinyl Siding,Other,Brick
New Construction false
Schools
Elementary Schools Farragut Primary
Middle Schools Farragut Middle School
High Schools Farragut High School
Others
Senior Community false
Special Listing Condition Standard
Read Less
Want to know what your home might be worth? Contact us for a FREE valuation!

Our team is ready to help you sell your home for the highest possible price ASAP

© 2025 Listings courtesy of RealTrac as distributed by MLS GRID. All Rights Reserved.
GET MORE INFORMATION





